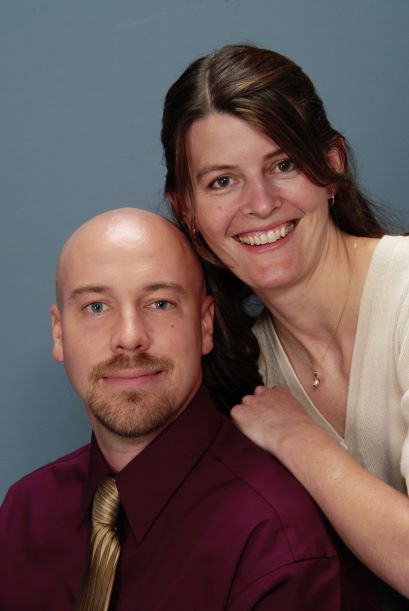
Professional upgrades beautifully compliment the amazing mtn & lake views in this 2bd condo. A dramatic slab of granite opens the kitchen to the dining area. Alder cabinets are tucked underneath providing ample storage for your kitchenware. The pantry is a missing necessity in some condos, but not this one! Tough yet beautiful flooring + washer/dryer in the condo. Head across the street to hike in Nat’l Forest. On the bus route & close to multiple ski areas & Lake Dillon. This one has it all!

Data services provided by IDX Broker
| Price: | $$350,000 |
| Address: | 7112 Ryan Gulch Road |
| City: | Silverthorne |
| County: | Summit |
| State: | Colorado |
| Subdivision: | SILVER QUEEN WEST CONDO |
| MLS: | S1013473 |
| Square Feet: | 770 |
| Lot Square Feet: | 0 acres |
| Bedrooms: | 2 |
| Bathrooms: | 1 |
| Garage: | Unassigned, Surface |
| Property Type: | Residential |
| Location: | Lake View, Bus Route, Adjacent to Natl Forest |
| Laundry: | Washer, Dryer |
| Levels: | One |
| Furnished: | Partially |
| Entry Level: | 1 |
| Tax Annual Amount: | 996 |
| Building Features: | On Site Management |
| Zoning Description: | Planned Unit Development |
| Association Fee Includes: | Common Areas, Cable TV, Heat, Insurance, Internet, Sewer, Snow Removal, Trash, Water |
| Association Fee Frequency: | Monthly |




































Leave a Reply